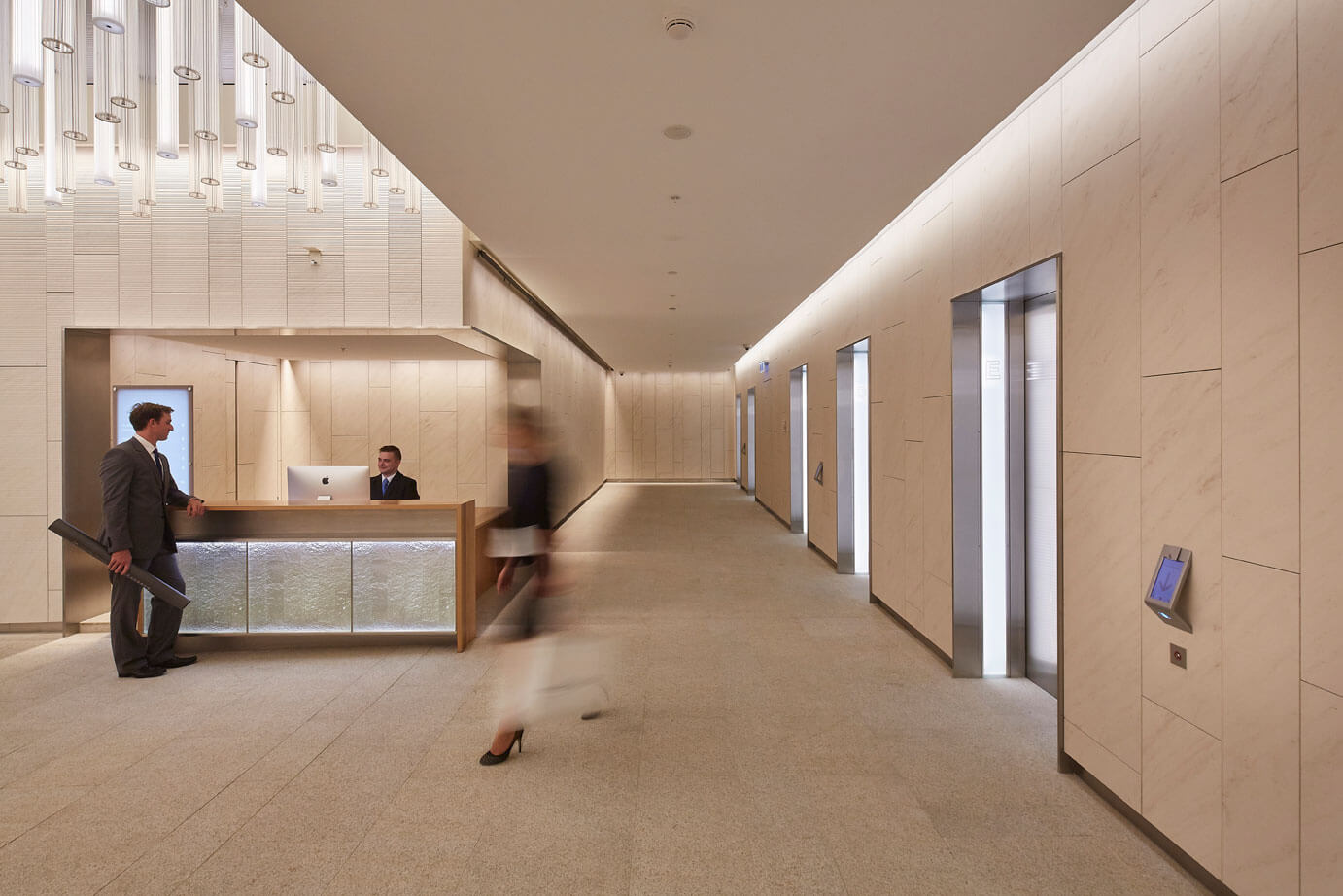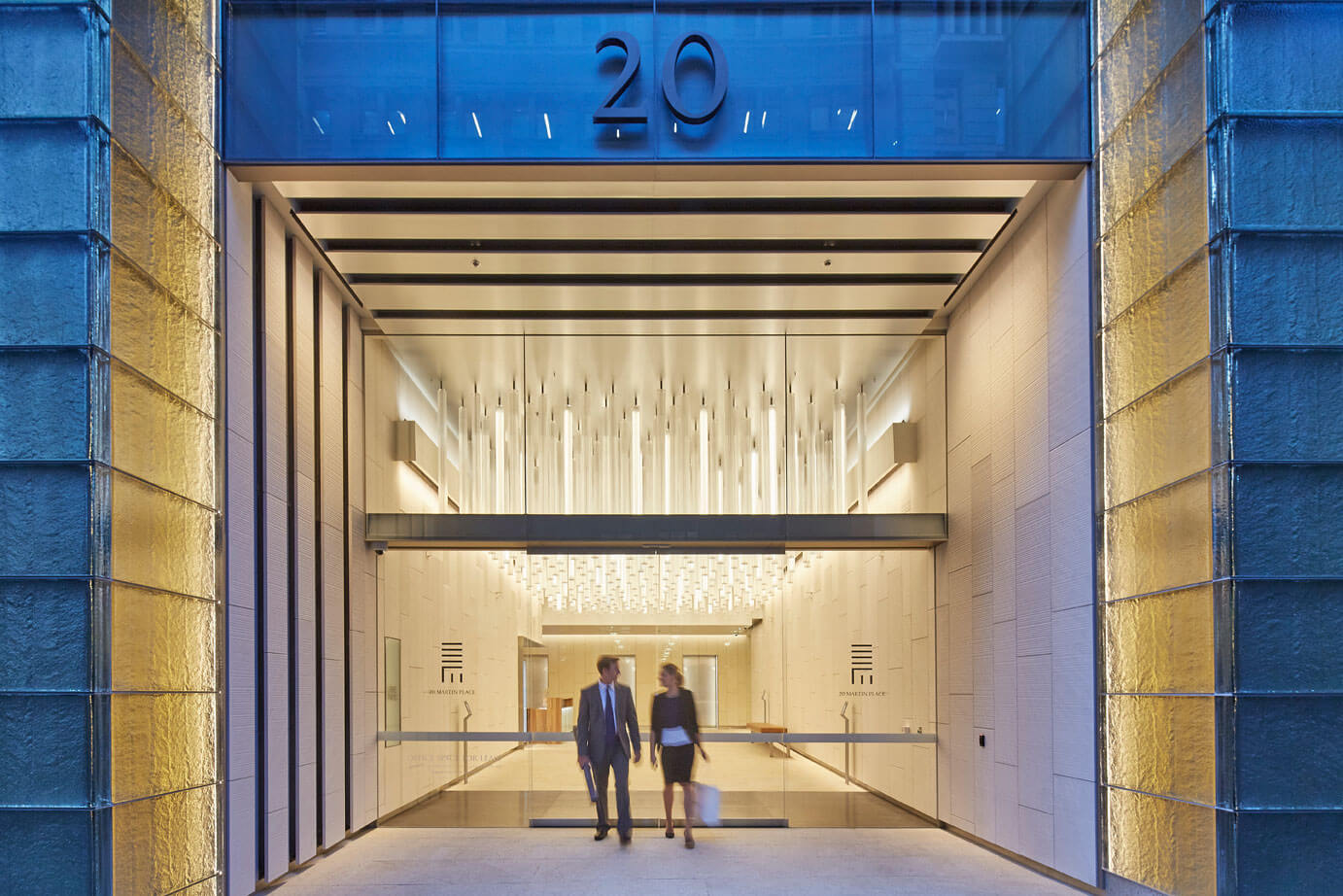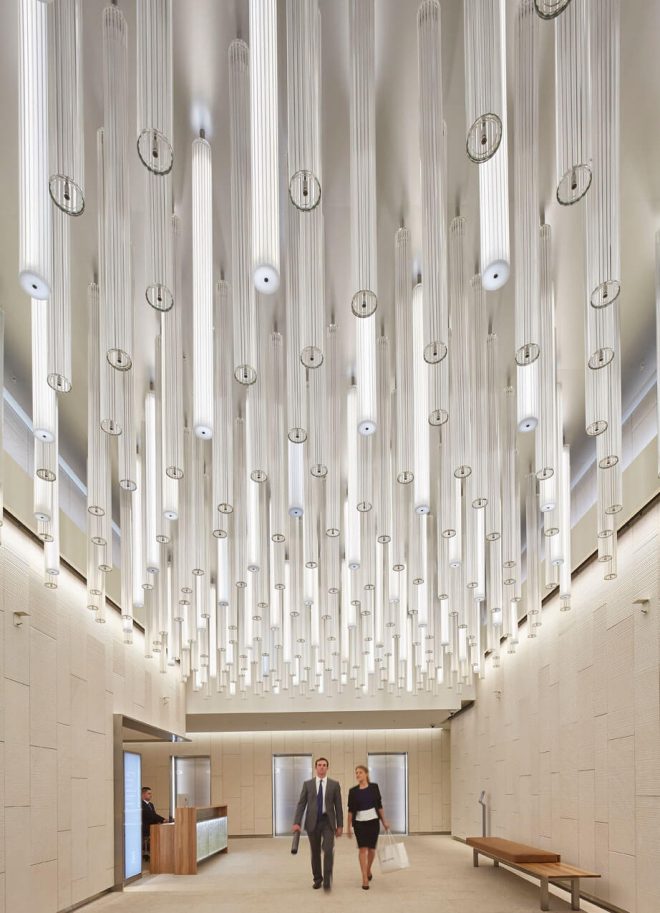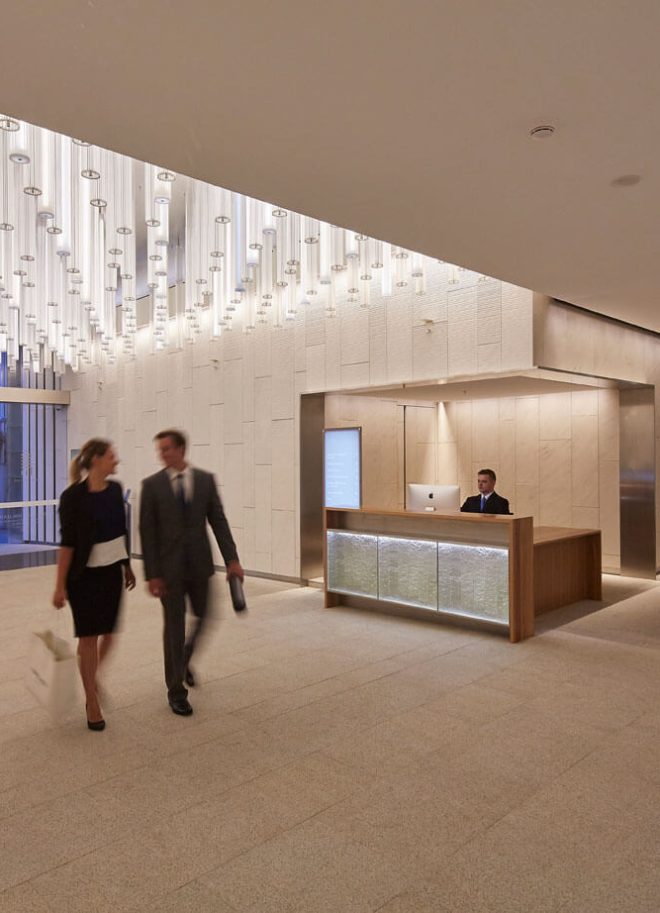Commercial and Office
20 Martin Place

Architect
Stone
Location
Constructed In
Scope of Work
Unique simplicity, unique Design.
This tower, built in 1974 and located right in the heart of Sydney’s central business district, was outdated. The 20 Martin Place could not be replaced, due to its location and weight, so instead, it was refurbished. Being such an iconic commercial center where hundreds of people go by every day, the massive renovation required the best professionals in the sector.
Located on the corner of Pitt Street and Martin Place in Sydney’s CBD, the architectural vision of Crone Partners and James Carpenter & Associates was to create a contemporary, clean, commercial building. Its old-fashioned brown façade system that did not suit the surrounding area. The goal was to bring sophistication and harmonious ambience to the 1970’s heritage building. One of the main requirements was to remove the old brown façade and replace it with new high-performing, environmentally façade system.
To create a smooth connection with the street and this Class-A building, the team added a three-story glass podium to the building’s base, extending it to the side lane.

Regina Limestone is a natural stone from Portugal, with a beige color and thin grain clusters with varying visibility. Due to its physical characteristics, it is recommended for interior flooring, interior cladding, and other types of stonework. The building is known as a sustainable workplace that achieved a 5-star NABERS energy rating and 5STAR Green Star Office rating and counts with stores like OMEGA and a state-of-the-art TESLA private showroom
There were two types of finishes applied to the stones, to add movement and dimension. The scratched thin finish was applied so that the surface exhibits a texture with straight reliefs, showing its natural colors. This finish was applied to most of the wall cladding creating a continuous movement through the entire lobby. On some parts of the wall, the honed finish was applied to delimitate certain areas within the lobby. This finish turns the surface smooth and without shine or light reflections.
This combination creates diversity on the stone cladding as well as a unique design.


