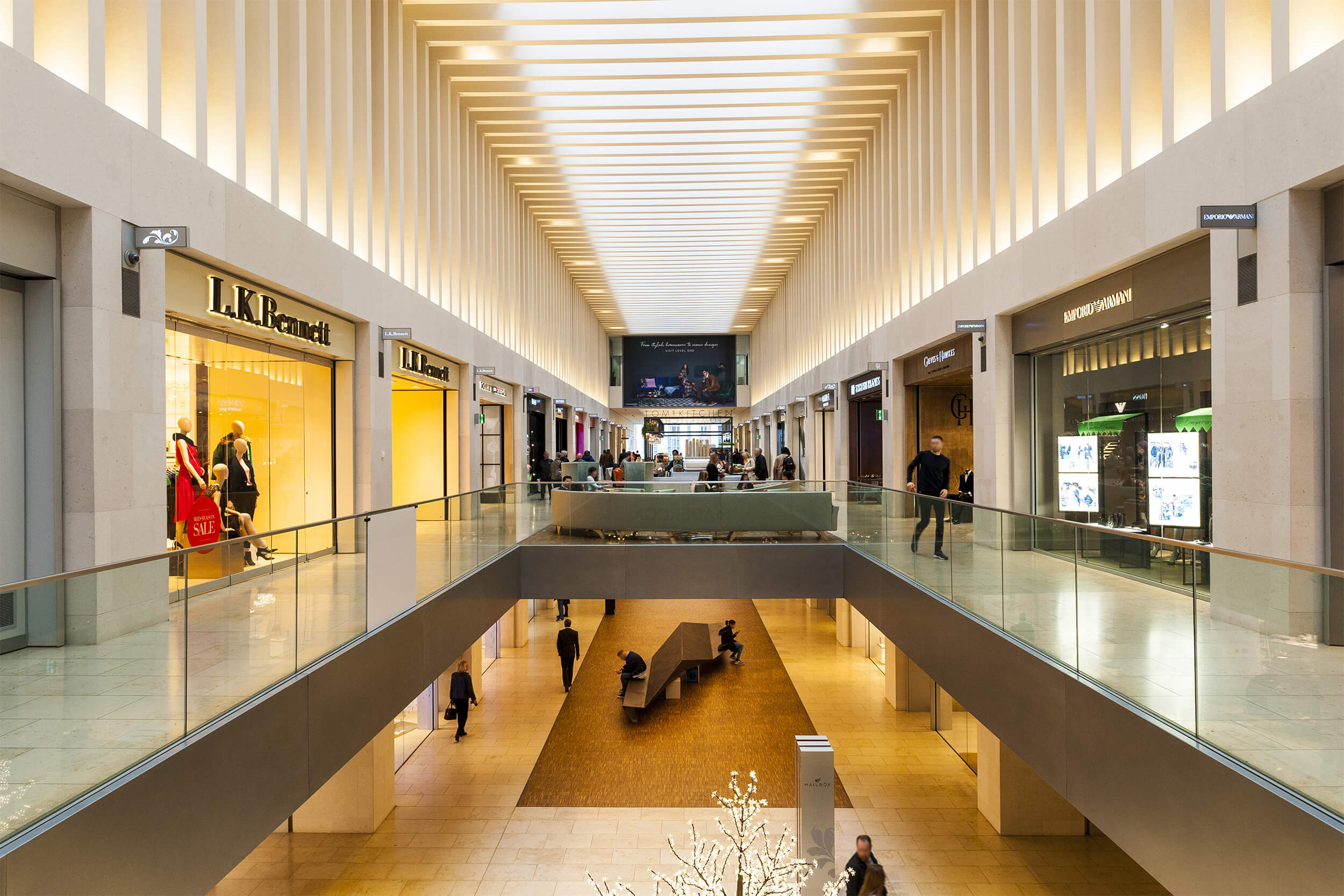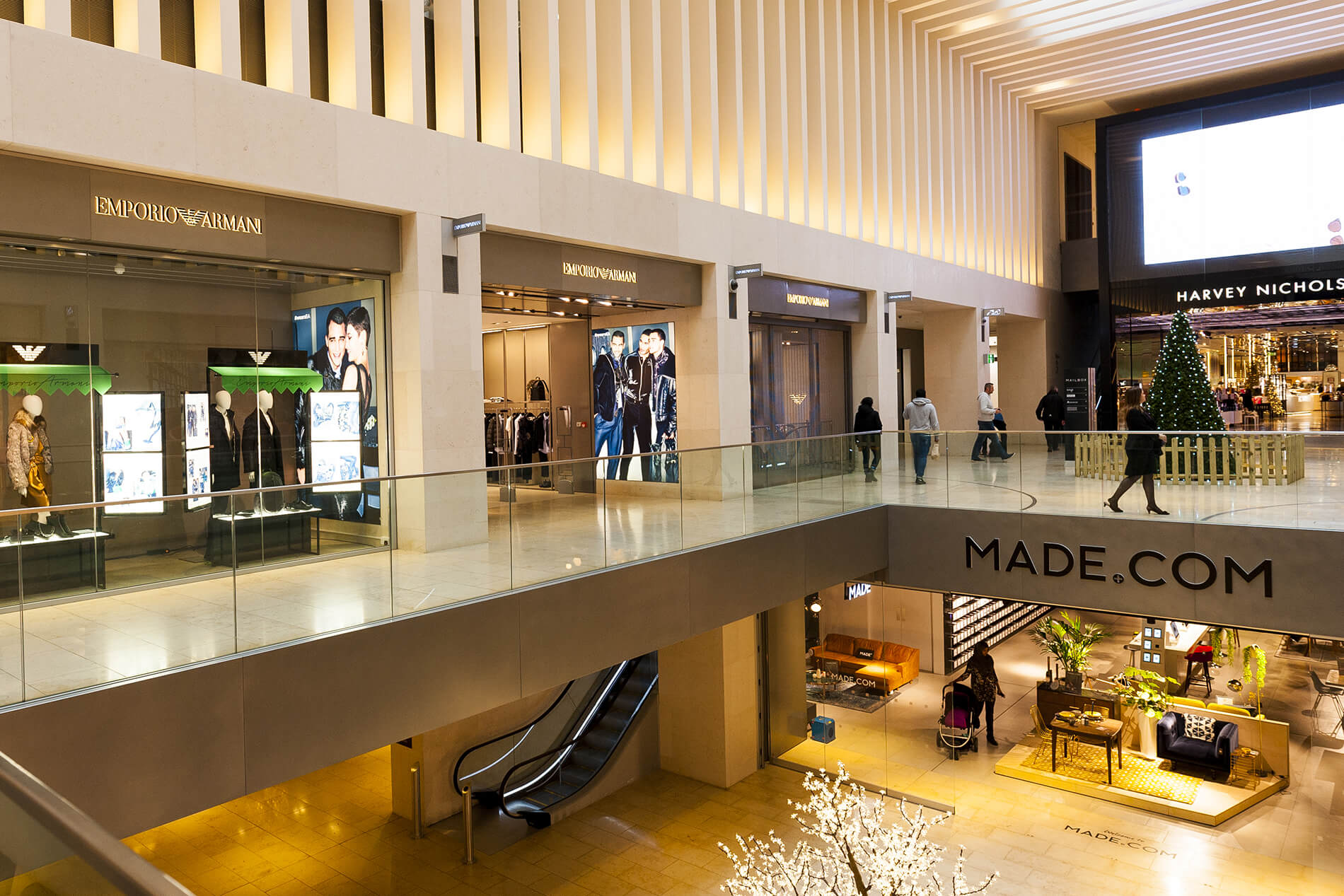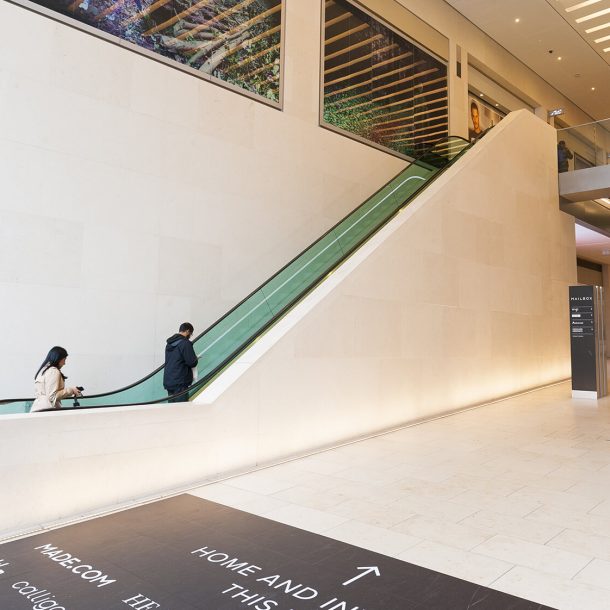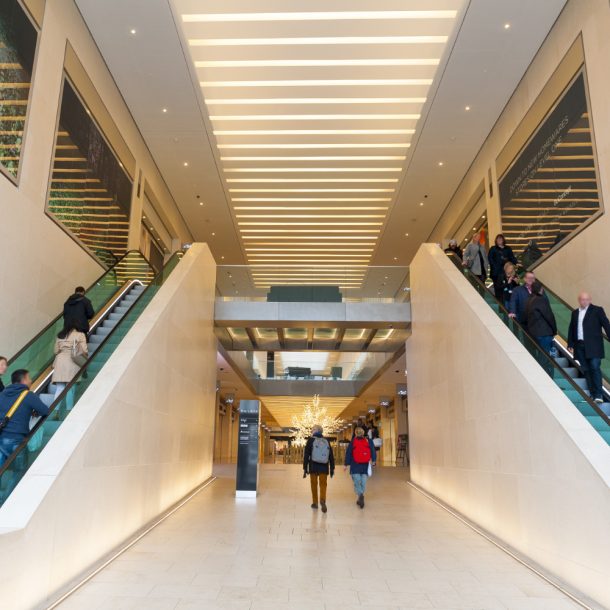Commercial
Mailbox Birmingham

Architect
Stone
Location
Constructed In
Scope of Work
BCO Award. RIBA West Midlands Award.
MailBox is one of the largest mixed-use buildings in Europe, located in the center of the city of Birmingham, England.
This shopping mall and office development was constructed in 1970, undergoing several renovations over time and the last transformation was completed in 2016 where significant changes were made inside the building. The 300 meters long building has an additional 6 floors that include a hotel, restaurants, and residential apartments.
In this last renovation, large parts of the existing structure were reconstructed and the a new skylight rebuilt to create an internal “Urban Room” with 90 meters length.

The interior walls and flooring of the building are cladded with LSI’s Portuguese limestone Moleanos. This Portuguese limestone has a light beige coloured background and a slight greyish tonality, with thin to medium grain and disperse brownish fine spots. The neutral colors of Moleanos, combine quality and elegance, bringing the interior design of the Mall to a sophisticated way of living.
Due to its medium hardness, it is frequently used for cladding and flooring.
The finish used on the cladding was Honed wich is identical to the polished finish, except that the surface is smooth but without glare or light reflections.
The different pieces of stone supplied varied on size and shape, according to the area of surface cover.
The renovation brought life and a clear identity to the area and the building, where now they can host various events, and social activities, making the building more modern and attractive for its users.
"The cohesive quality and rigour of the finished spaces shows no evidence of the compromises one might have expected, giving the project a distinctive poise that undoubtedly owes its success to the architects’ unstinting dedication to their craft."
Royal Institute of British Architects (RIBA)


