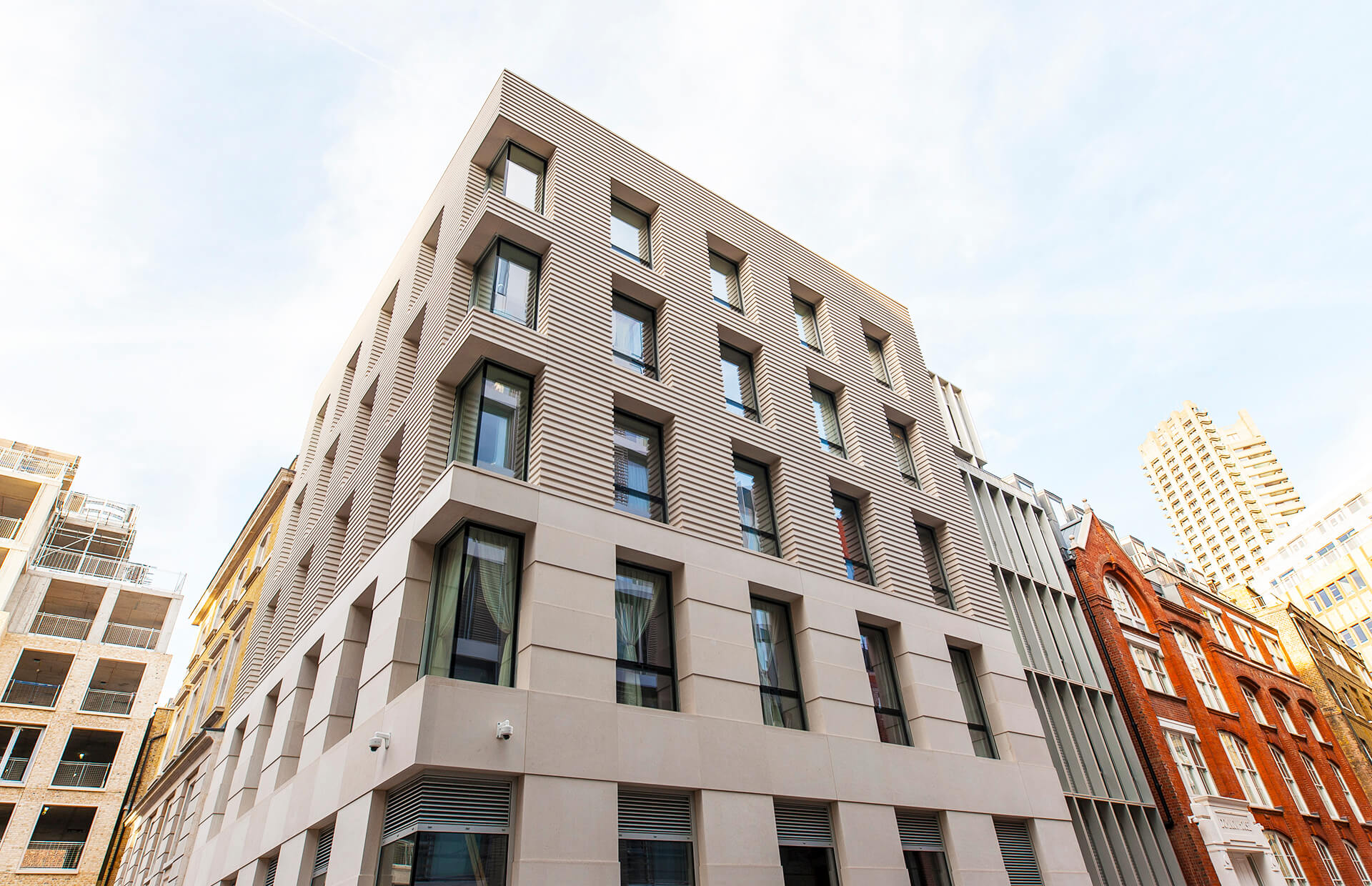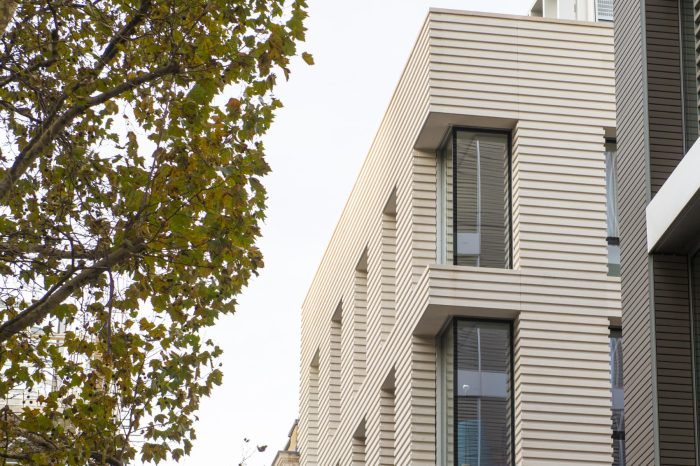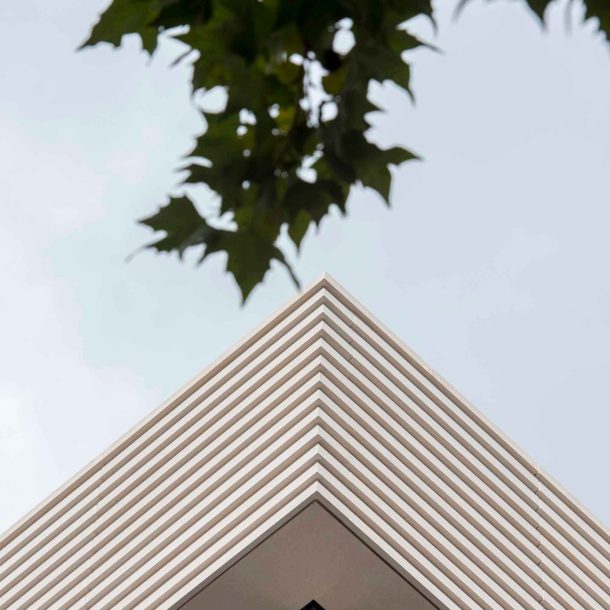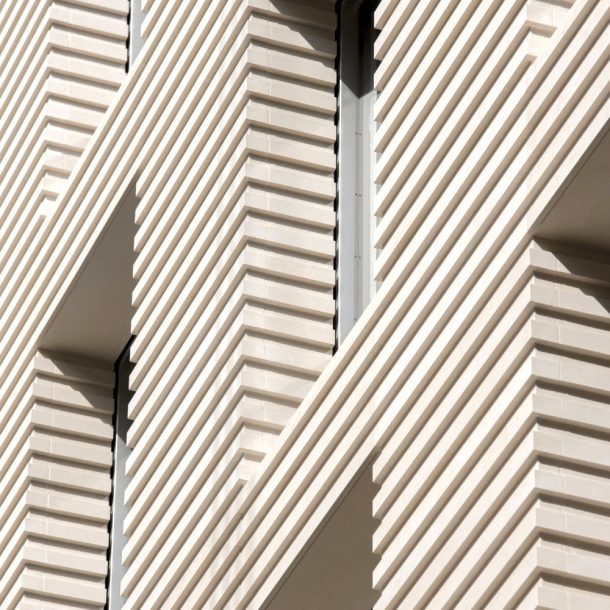Office & Commercial
Barts Square

Architect
Stone
Location
Constructed In
Scope of Work
Exquisite facade.
Barts Square is a patchwork of buildings and uses, located at the city gate at Crossrail Farringdon Station. This scheme offers the perfect balance of new and old life, exclusivity, and accessibility.
This residential area is revived with green and quiet areas, cafes, and restaurants. The refurbishment and reconstruction of the buildings was divided in different phases due to the huge dimension of the project.
The architect’s inspiration come from the 19th century industrial architecture with a warm, simple, and harmonious palette. The design of the new buildings picks up on Smithfield’s traditional warehouses and classic stone-and-brick façades.

The first phase of the redevelopment includes the refurbishment of the façades and public realm areas. It has high quality apartments, elegant offices, retail, and restaurant space.
Second phase: One Bartholomew Close
The second phase consisted on the demolition of another building and construction of a new 12 storey office block, to be called One Bartholomew Close.
Third phase
Redevelopment of the last three buildings on the block of residential and retail space.
The entire city block architecture changed in a whole new way. Its defined features are a clear homage to the old industrial area in which it is located. Stainless steel framed warehouse big windows, brick wall appointments, and its minimalist and rectilinear architecture, creates a classic and elegant aesthetic.
One of the buildings of the Phase 3, is completely cladded with Portuguese natural stone. The limestone façade adds neutrality and calm to the area. The attention to details was a key step into the making of this project. The exterior façade is coated with Cabeca Veada limestone. This limestone from Portugal has a light beige/ white homogeneous colour, fine brown grain, and medium hardness. Its characteristics are similar to Moleanos limestone, perfect for exterior claddings and strong weather conditions.
On the first half of the building, it was installed 100mm thick limestone pieces with a honed finish, creating a smooth and soft edge look. The upper façade adds a remarkable stone detail creating a modern, ribbed, and clean texture that divides the façade into two different sections.
The interior design is filled with space, light, and texture. The use of soft, warm, and polished colour stones creates a welcoming and comforting palette and an effortless urban elegance.


